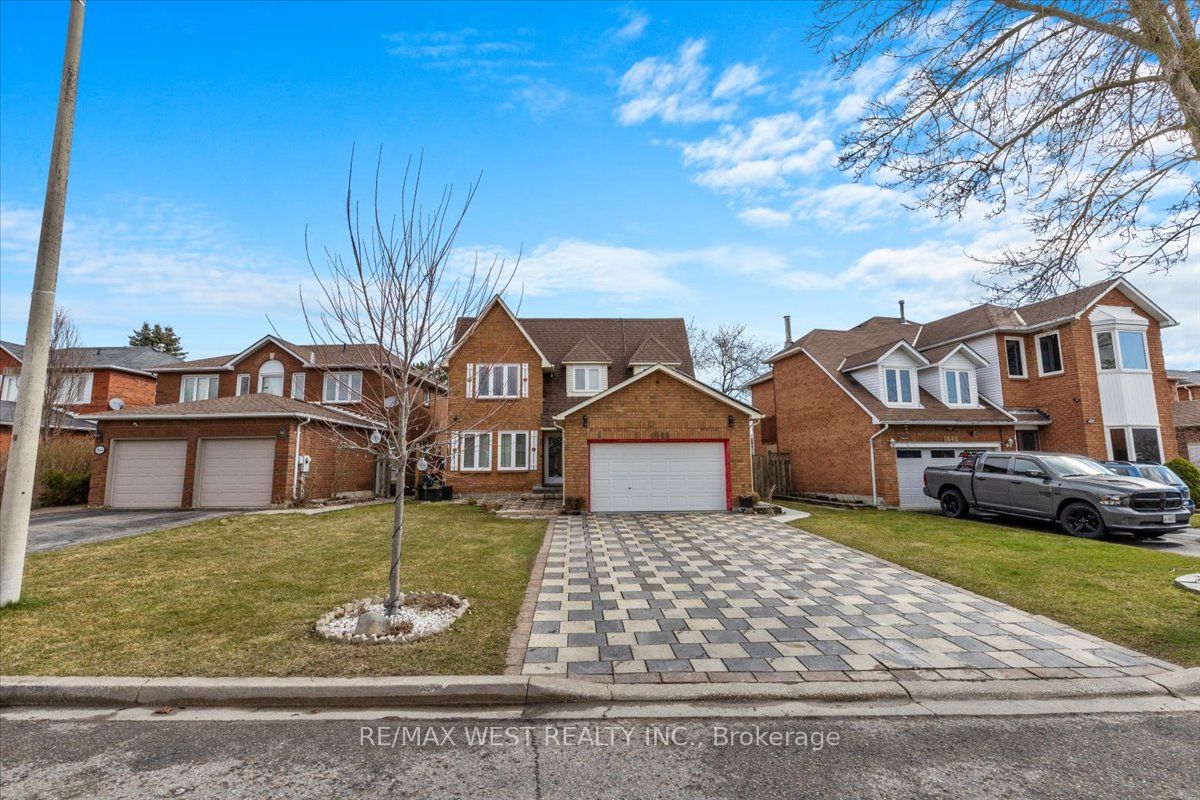
1646 Baggins St (Brock/Dellbrook)
Price: $1,399,999
Status: For Sale
MLS®#: E8206708
- Tax: $6,557 (2023)
- Community:Brock Ridge
- City:Pickering
- Type:Residential
- Style:Detached (2-Storey)
- Beds:3+2
- Bath:4
- Size:2000-2500 Sq Ft
- Basement:Apartment (Fin W/O)
- Garage:Attached (2 Spaces)
Features:
- InteriorFireplace
- ExteriorBrick
- HeatingForced Air, Gas
- Sewer/Water SystemsPublic, Sewers, Municipal
- Lot FeaturesFenced Yard, Park, Public Transit, Ravine, School
Listing Contracted With: RE/MAX WEST REALTY INC.
Description
Welcome to your own personal oasis! Park your vehicles with ease on the stone walk driveway and step outside onto the beautiful deck overlooking the park. This newly renovated home boasts and open-concept design, with gleaming hardwood floors and elegant crown molding throughout the main floor. New windows installed in 2017, a stunning fireplace, and tasteful pot lights illuminating the home, every detail has been carefully curated. The dream kitchen features an open concept, central island, and top-of-the-line appliances. Rest easy knowing that all renovations were conducted with proper permits and adherence to building codes. Additionally, the ownership of solar panels installed in 2018 provides for sustainable energy solutions. The walk-out basement functions as the perfect in-law suite or as an opportunity to generate some extra income.
Want to learn more about 1646 Baggins St (Brock/Dellbrook)?
Sina Azimi, B.A., M.A. Broker
RE/MAX West Realty Inc., Brokerage
Top 1% Producer In York Region
- (647) 285-7462
- (905) 607-2000
- (905) 607-2003
Rooms
Real Estate Websites by Web4Realty
https://web4realty.com/

