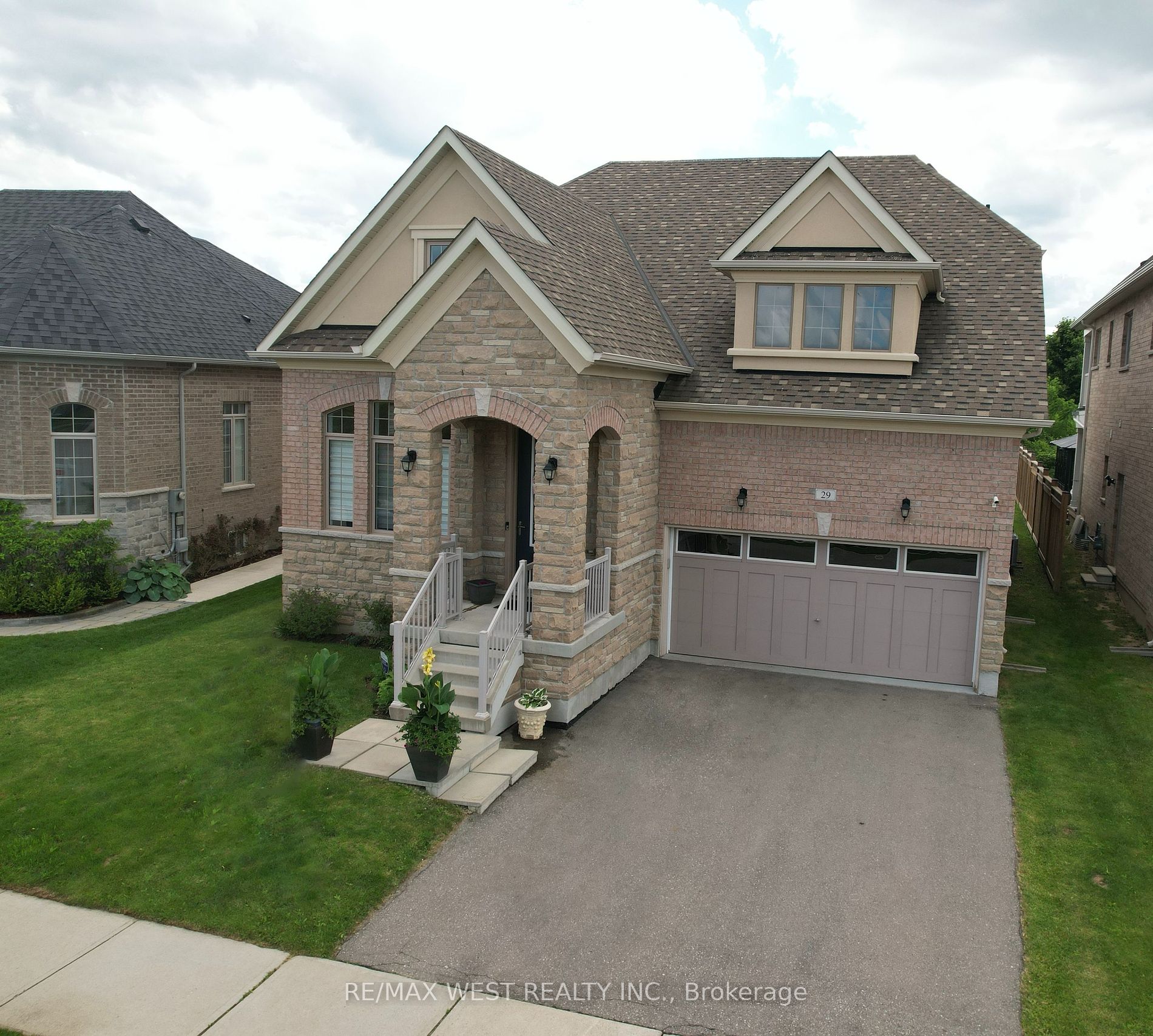
29 NorthWest Crt (8TH LINE & TENTH SDRD)
Price: $1,799,999
Status: For Sale
MLS®#: W8485162
- Tax: $6,709.07 (2024)
- Community:Georgetown
- City:Halton Hills
- Type:Residential
- Style:Detached (Bungaloft)
- Beds:4
- Bath:4
- Size:2000-2500 Sq Ft
- Basement:Unfinished
- Garage:Attached (2 Spaces)
- Age:6-15 Years Old
Features:
- InteriorFireplace
- ExteriorStone, Stucco/Plaster
- HeatingForced Air, Gas
- Sewer/Water SystemsSewers, Municipal
- Lot FeaturesPark, Place Of Worship, Ravine, School, School Bus Route
Listing Contracted With: RE/MAX WEST REALTY INC.
Description
Welcome to luxury living at its finest in this exceptional Fernbrook home, the largest bungalow loft in its subdivision in Georgetown. Step into elegance with stunning chandeliers illuminating soaring cathedral ceilings, creating a timeless ambiance throughout. This meticulously upgraded residence boasts a state-of-the-art Thermador kitchen, upgraded fireplace, cathedral ceilings enhancing the expansive living spaces. Premium feat include hardwood floors, spa-like bathtubs, & a top-of-the-line water softener and filtration system. Security is paramount w/ a TELUS alarm system and four strategically placed cameras, while a tankless water heater ensures continuous comfort. Located near amenities, excellent schools, & Go Train station this home blends sophistication w/ modern functionality for discerning buyers seeking the epitome of luxury living
Want to learn more about 29 NorthWest Crt (8TH LINE & TENTH SDRD)?
Sina Azimi, B.A., M.A. Broker
RE/MAX West Realty Inc., Brokerage
Top 1% Producer In York Region
- (647) 285-7462
- (905) 607-2000
- (905) 607-2003
Rooms
Real Estate Websites by Web4Realty
https://web4realty.com/

