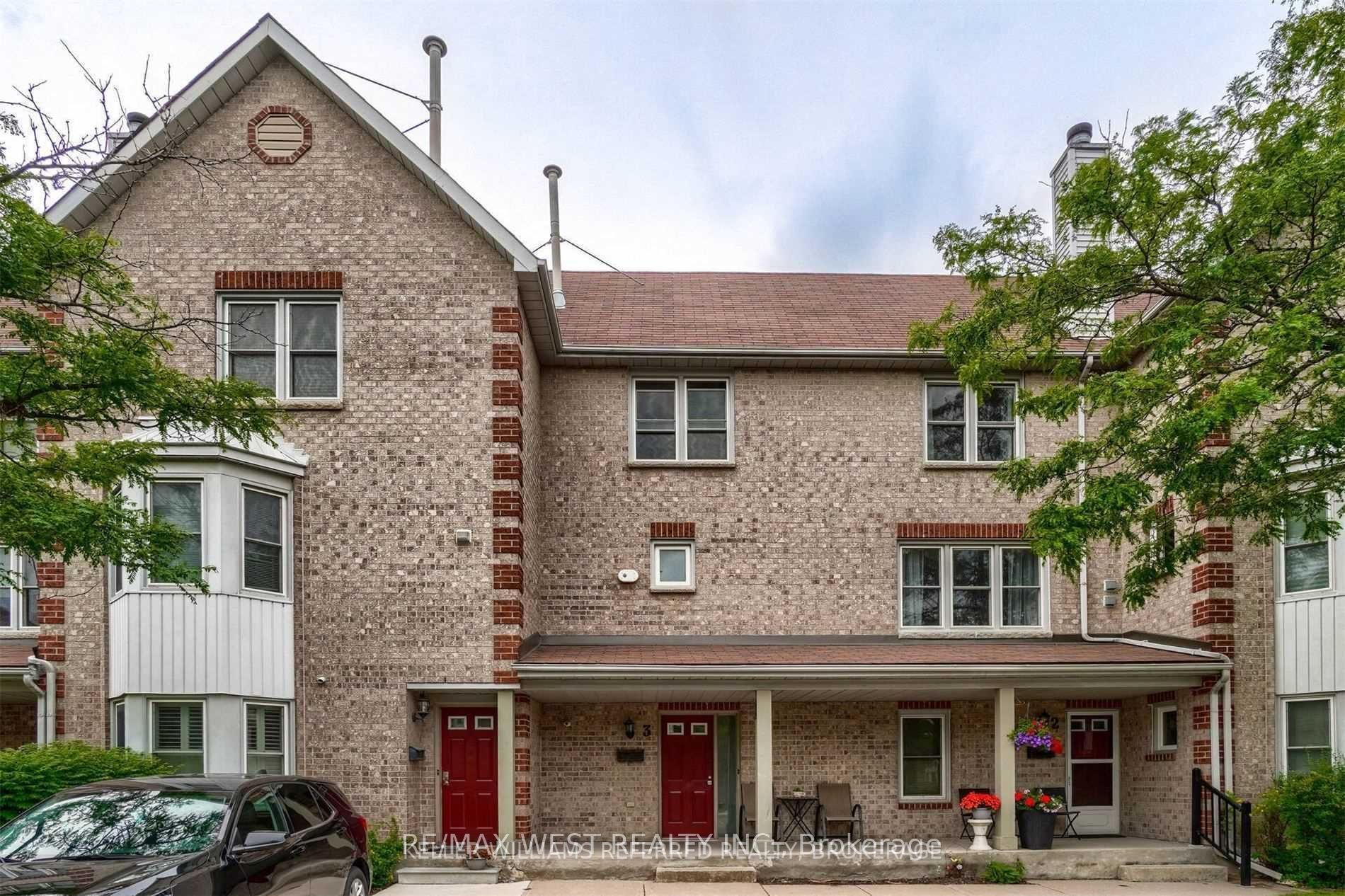
3-119 D'ambrosio Dr (Yonge St To D'ambrosio Dr)
Price: $2,500/Monthly
Status: For Rent/Lease
MLS®#: S8170030
- Community:Painswick North
- City:Barrie
- Type:Residential
- Style:Att/Row/Twnhouse (3-Storey)
- Beds:3+2
- Bath:2
Features:
- InteriorFireplace
- ExteriorBrick
- HeatingForced Air, Gas
- Sewer/Water SystemsSewers, Municipal
- Lot FeaturesPrivate Entrance, Hospital, Library, Park, Place Of Worship, Public Transit, Rec Centre
- Extra FeaturesCommon Elements Included
- CaveatsApplication Required, Deposit Required, Credit Check, Employment Letter, Lease Agreement, References Required
Listing Contracted With: RE/MAX WEST REALTY INC.
Description
Lovely Spacious Home with Lots of Natural Light! 1390 Square Feet of Open, Functional Living Space to Enjoy! Main Floor Laundry, Balcony and Cozy Fireplace! Primary Bedroom with Semi Ensuite! Large Windows Overlooking Lush Trees! Exclusive Parking Right Outside the Door! Convenient South Barrie Location W/ Easy Access to Shopping, Restaurants, Library, South Go Train Station, Waterfront, Parks and More. (Pictures from the previous listing.)
Highlights
S/S Fridge, S/S Stove, S/S Dishwasher, Washer & Dryer, All Electrical Light Fixtures. Exclusive Parking Space, Tight Outside the Door! Additional Parking Spaces Can Be Rented Through the Condo Corp. Move Right In And Enjoy! Must Be Seen!
Want to learn more about 3-119 D'ambrosio Dr (Yonge St To D'ambrosio Dr)?
Sina Azimi, B.A., M.A. Broker
RE/MAX West Realty Inc., Brokerage
Top 1% Producer In York Region
- (647) 285-7462
- (905) 607-2000
- (905) 607-2003
Rooms
Real Estate Websites by Web4Realty
https://web4realty.com/

