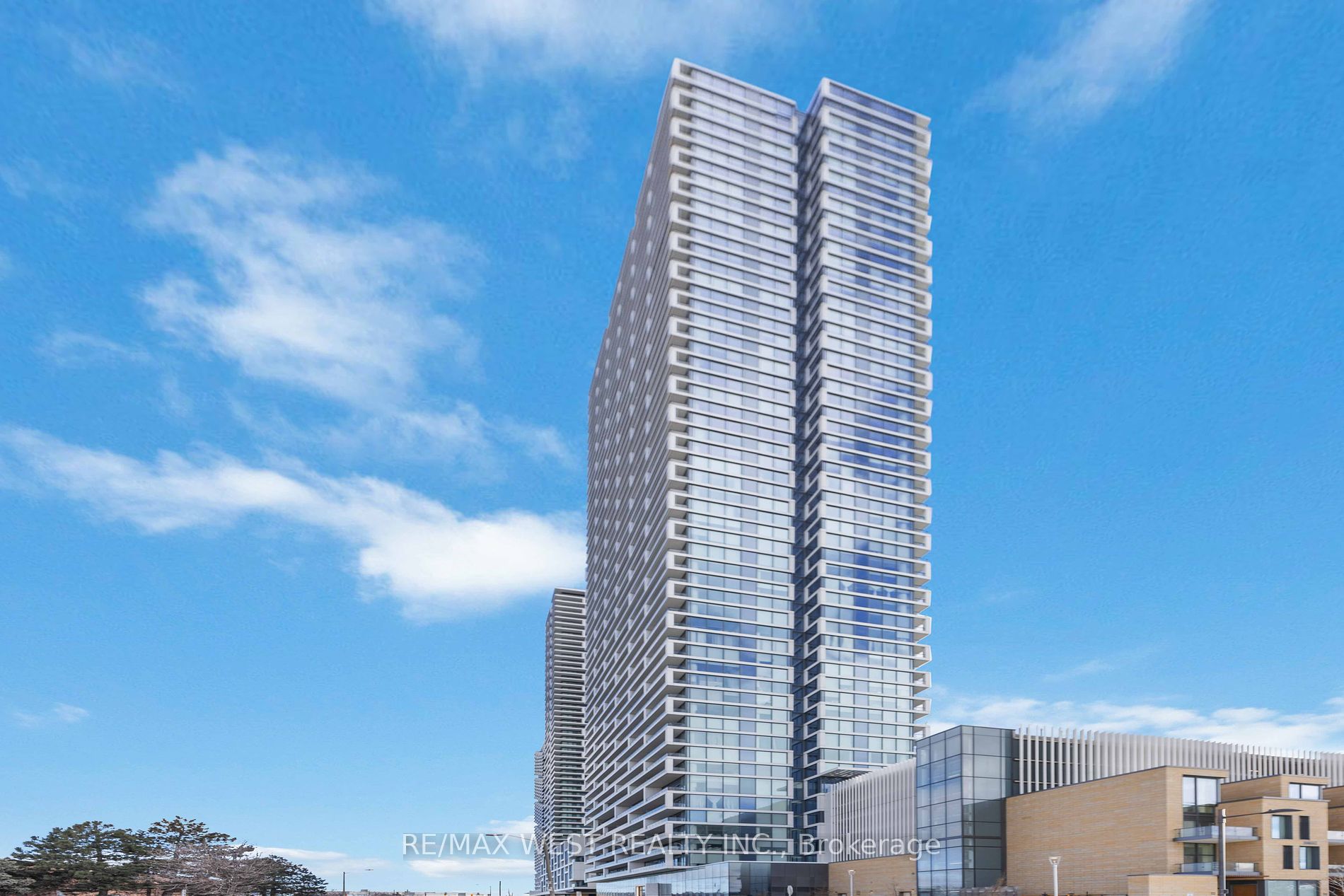
4607-898 Portage Pkwy (Jane & Highway 7 (North West))
Price: $2,650/Monthly
Status: For Rent/Lease
MLS®#: N8352384
- Community:Vaughan Corporate Centre
- City:Vaughan
- Type:Condominium
- Style:Condo Apt (Apartment)
- Beds:2
- Bath:2
- Size:700-799 Sq Ft
Features:
- ExteriorConcrete, Other
- HeatingForced Air, Gas
- AmenitiesConcierge, Exercise Room, Gym, Party/Meeting Room, Visitor Parking
- Lot FeaturesPrivate Entrance, Clear View, Hospital, Library, Public Transit, Rec Centre
- Extra FeaturesCommon Elements Included
- CaveatsApplication Required, Deposit Required, Credit Check, Employment Letter, Lease Agreement, References Required
Listing Contracted With: RE/MAX WEST REALTY INC.
Description
Welcome to 898 Portage Pkwy, Transit City North Tower! This open-concept modern 2-bed, 2-bath features an upgraded kitchen w/stainless steel appliances, laminate flooring, in unit laundry & stunning city views from the large balcony. Enjoy easy access to TTC Vaughan Station, regional transit, highways and nearby amenities such as Vaughan Mills, YMCA & More!
Highlights
Fridge, Cooktop, Stove, B/I Dishwasher, Washer/ Dryer, Microwave & All Elf's.
Want to learn more about 4607-898 Portage Pkwy (Jane & Highway 7 (North West))?
Sina Azimi, B.A., M.A. Broker
RE/MAX West Realty Inc., Brokerage
Top 1% Producer In York Region
- (647) 285-7462
- (905) 607-2000
- (905) 607-2003
Rooms
Real Estate Websites by Web4Realty
https://web4realty.com/

