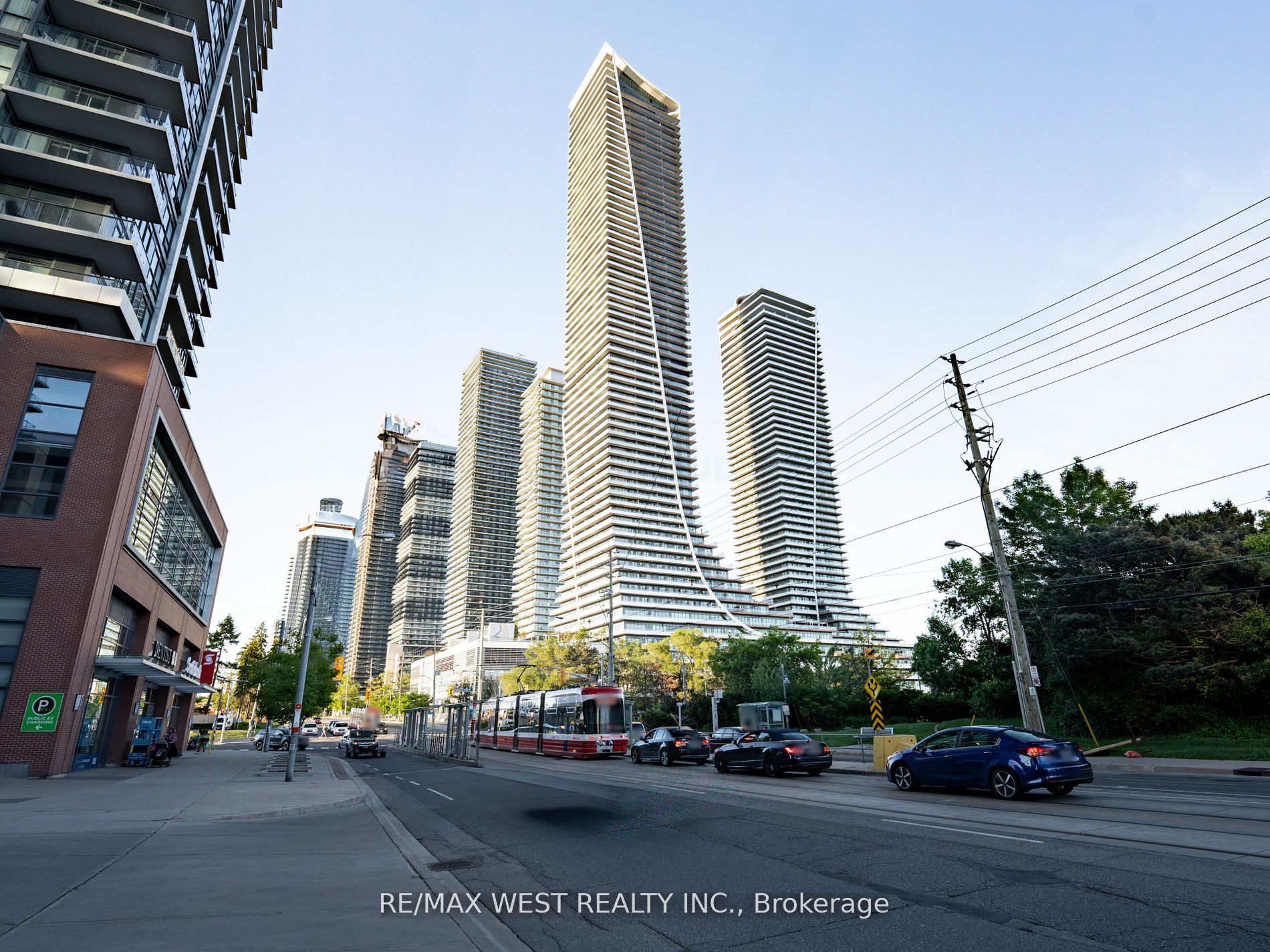
530-30 Shore Breeze Dr (Park lawn/Lakeshore)
Price: $3,500/Monthly
Status: For Rent/Lease
MLS®#: W9053538
- Community:Mimico
- City:Toronto
- Type:Condominium
- Style:Comm Element Condo (Multi-Level)
- Beds:2
- Bath:2
- Size:1000-1199 Sq Ft
- Garage:Underground
Features:
- ExteriorAlum Siding
- HeatingHeating Included, Heat Pump, Gas
- AmenitiesBbqs Allowed, Bike Storage, Concierge, Bus Ctr (Wifi Bldg), Exercise Room, Games Room
- Lot FeaturesPrivate Entrance, Clear View, Lake Access, Lake/Pond, Park, Waterfront
- Extra FeaturesCommon Elements Included
- CaveatsDeposit Required, Credit Check, Employment Letter, Lease Agreement, References Required, Buy Option
Listing Contracted With: RE/MAX WEST REALTY INC.
Description
Nestled alongside the tranquil waters with panoramic views of Lake Ontario and the iconic CN Tower, mere moments from the vibrant heart of downtown Toronto, this majestic residence presents two bedrooms, two bathrooms and a spacious den that can potentially transform into a third bedroom, ideal for hosting esteemed guests. Enjoy urban convenience and natural tranquility, with great schools, parks, and boutique grocery stores nearby. The building boasts exceptional indoor and outdoor amenities, complemented by a great wrap-around balcony for captivating those breathtaking views. Close to transit, it ensures seamless connectivity.
Highlights
Newly installed window coverings, upgraded top and lights
Want to learn more about 530-30 Shore Breeze Dr (Park lawn/Lakeshore)?
Sina Azimi, B.A., M.A. Broker
RE/MAX West Realty Inc., Brokerage
Top 1% Producer In York Region
- (647) 285-7462
- (905) 607-2000
- (905) 607-2003
Rooms
Real Estate Websites by Web4Realty
https://web4realty.com/

