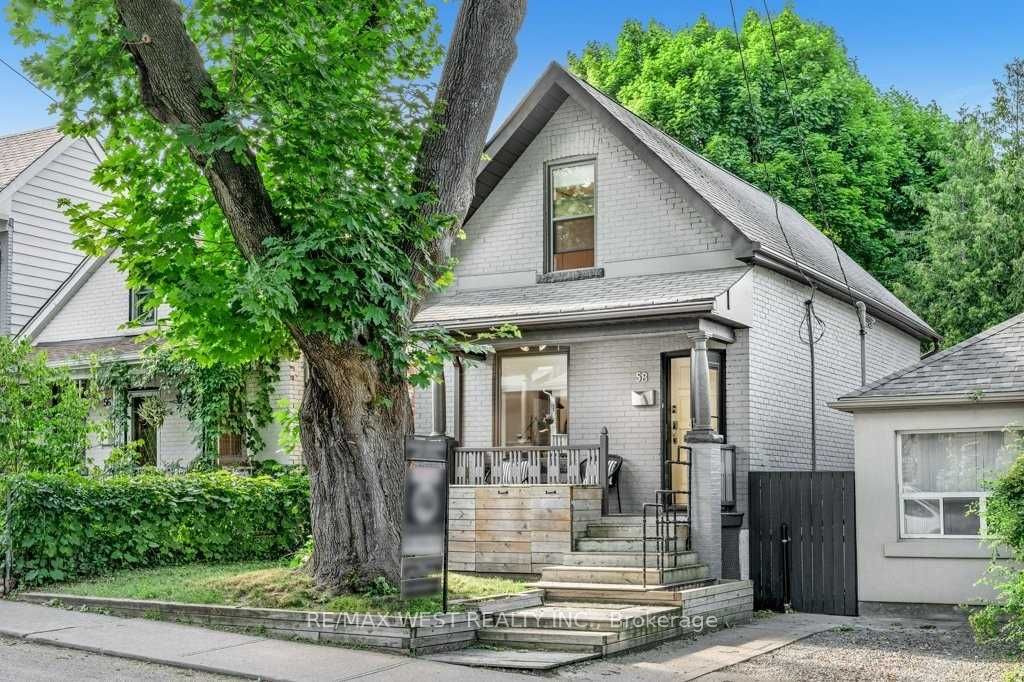- Tax: $4,943.76 (2023)
- Community:South Riverdale
- City:Toronto
- Type:Residential
- Style:Detached (2-Storey)
- Beds:2+1
- Bath:2
- Basement:Fin W/O (Sep Entrance)
Features:
- ExteriorBrick
- HeatingForced Air, Gas
- Sewer/Water SystemsSewers, Municipal
Listing Contracted With: RE/MAX WEST REALTY INC.
Description
Magnificent Renovated Detached Two-Story Residence in Cherished Leslieville! The main level boasts an open-layout plan comprising of a living and dining space with exquisite hardwood flooring, recessed lighting, and large picture windows. An eat-in kitchen features bespoke cabinetry, stainless steel appliances, and walkout leading to an expansive fenced-in backyard and a deck, perfect for gatherings and entertaining! Second floor features the primary suite with custom-built closets, alongside second bedroom and an updated bathroom. The lower level, with separate entrance, presents an above-grade bedroom, a recreation area or office space, a convenient kitchenette, and laundry. Ideally situated steps away from public transit, shopping, parks, trendy eateries, and the beach! This presents an ideal prospect for first-time home buyers.
Highlights
See attachments for laneway house report.
Want to learn more about 58 Myrtle Ave (Jones/Gerrard)?
Sina Azimi, B.A., M.A. Broker
RE/MAX West Realty Inc., Brokerage
Top 1% Producer In York Region
- (647) 285-7462
- (905) 607-2000
- (905) 607-2003
Rooms
Real Estate Websites by Web4Realty
https://web4realty.com/


