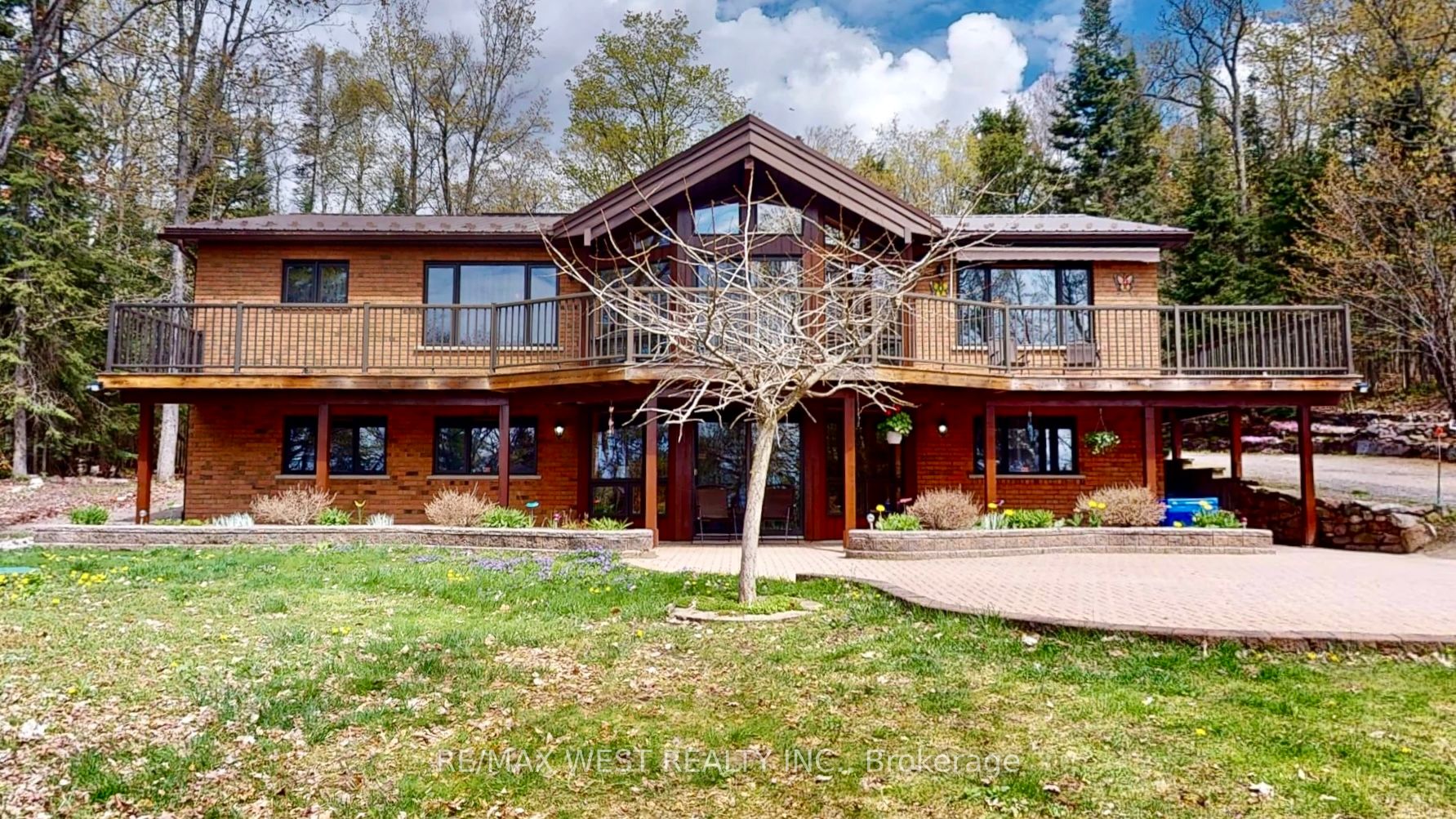
708 Anita Ave (Hwy 69 To Anita Avenue)
Price: $768,800
Status: For Sale
MLS®#: X8343004
- Tax: $7,248 (2024)
- City:North Bay
- Type:Residential
- Style:Detached (Bungalow)
- Beds:4
- Bath:4
- Size:3000-3500 Sq Ft
- Basement:Full (W/O)
- Age:31-50 Years Old
Features:
- ExteriorBrick
- HeatingHeat Pump, Grnd Srce
- Sewer/Water SystemsSeptic, Well
- Lot FeaturesClear View, Lake/Pond, Part Cleared, Public Transit, School, School Bus Route
Listing Contracted With: RE/MAX WEST REALTY INC.
Description
Discover your dream retreat at this sprawling bungalow nestled on over 5 acres of picturesque landscape. Ideal for multi-family living or lucrative Airbnb hosting, this spacious home boasts ensuite for the primary bedroom, ensuring privacy and convenience. Sun-drenched interiors through bright windows illuminate the open floor plan, creating a warm and inviting atmosphere. Large windows reveal panoramic views of Trout Lake. Walk-out basement with large entertainment room and roughed in sauna. Abundant sunlight bathing the property all day long, this oasis promises endless relaxation and enjoyment. Embrace the tranquility and luxury of living in the country, just 5 mins to town with efficient utilities. Close to trails you will make use of the drive shed for your off-road vehicles. Multi level gardens offer beautiful setting and a sprawling front deck for all day sun catching! Look no further for space, proximity to town and country living. Maintained with meticulous care.
Want to learn more about 708 Anita Ave (Hwy 69 To Anita Avenue)?
Sina Azimi, B.A., M.A. Broker
RE/MAX West Realty Inc., Brokerage
Top 1% Producer In York Region
- (647) 285-7462
- (905) 607-2000
- (905) 607-2003
Rooms
Real Estate Websites by Web4Realty
https://web4realty.com/

